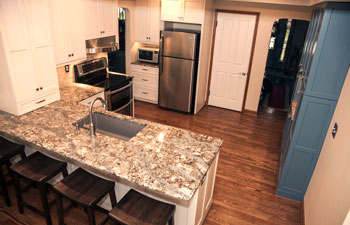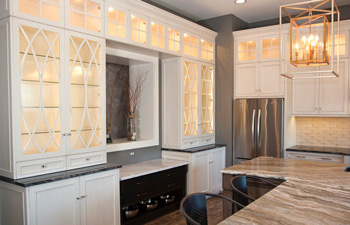
Ergonomics literally means the “science of work.” It looks at how work gets done, and how it could be done better from a physical standpoint.
According to , the goal of ergonomics is to reduce and eliminate stress, injuries, or disorders that are factors from overused muscles, continually repeated practices, and general bad posture.
At Visionary Cabinetry and Design, we had the opportunity to accept the challenge of designing an ergonomic kitchen for a 6’8’ client. Our solution included a custom kitchen remodeling that included taller base cabinets, raised appliances, and doorways that would accommodate their height. For more information on what we did and what ergonomic solutions might work for your kitchen, keep reading.
Ergonomic Kitchen Basics
 Work-related musculoskeletal disorders affect the soft tissue of the body. These disorders have also been referred to as repetitive strain injuries (RSIs) and overuse injuries. Work-related musculoskeletal disorders affect every work community and are the leading type of occupational injury. Designing an ergonomic kitchen can increase the value on your home and it’s important because it can reduce the strain on soft tissue areas of the body, especially if you are a 6’8’’ person.
Work-related musculoskeletal disorders affect the soft tissue of the body. These disorders have also been referred to as repetitive strain injuries (RSIs) and overuse injuries. Work-related musculoskeletal disorders affect every work community and are the leading type of occupational injury. Designing an ergonomic kitchen can increase the value on your home and it’s important because it can reduce the strain on soft tissue areas of the body, especially if you are a 6’8’’ person.
By increasing the base cabinet height from 34 ½ inches to 36 ½ inches we created an ergonomic working height for our client’s kitchen. Exact heights will vary for every person, but our goal is to reduce any strain your body may have from overreaching or unleveled working. This includes things like your countertop height. If you’re constantly having to raise your arms above 90 degrees to cut or shuffle food, or if you’re having to slouch, we’ll want to resize your kitchen to better suit your build.
Investing in your kitchen may seem small, but an ergonomic kitchen could save you from years of health problems down the road. We raised our client’s countertop to a comfortable 38 inches. This solution provided an ergonomic working height, reduced the need for slouching over the counter, and also provided a comfortable height for the user’s arms, therefore, decreasing strain on soft tissue in the neck, back and arms.
Higher Cabinets also Equals More Storage
When choosing cabinets, there are two types of construction to consider: framed or frameless cabinetry. Both provide endless design possibilities and their own unique advantages. Frameless cabinetry is sometimes called “full access” cabinetry because it offers greater accessibility by eliminating the face frame, but most manufacturers don’t work with it.
Creating custom cabinets can be a challenge for many manufacturers. Luckily, we work with as they’re experts in manufacturing cabinets that fit with most custom projects. Ultracraft cabinetry offers a European frameless cabinet, this means up to 15% more usable space than manufacturers that rely on framed construction.
By selecting the frameless constructed cabinet and increasing the height of our client’s cabinets by an additional 2 inches, we increased their overall kitchen cabinet storage by more than 400 total square inches! Personal kitchen and cabinetry design options like this may be possible for you too!
If you constantly find yourself cramming in dishware or needing extra shelf space, we’ll try to design you some custom cabinets that eliminate that strain. These also help with the economic use because you won’t have to burn unwanted strain on constantly reorganizing dishware just to make things fit!
Doorways Matter
All the doors throughout the entire home of our client were also raised from a 6’8” standard to 7 feet to accommodate for elevated heights. This is something that helps eliminate slouching for taller people. The high-point of their kitchen now offers a comfortable space where a family of five can all cook, eat, and relax.
When it comes to family ergonomics, there isn’t a one solution fits all unless you’re all the exact same size of course. But as your Clawson MI cabinetry specialists, we’ll be sure to find a happy middle ground that works for everyone. You do enough laborious things while out of the house. When you come home we want you your place to feel like you belong there.
Ready to Get Ergonomic?
Visionary Cabinetry and Design has worked with many homeowners to create renovations that fit the way they live. Our team of professionals are experts at infusing their experience in design and combining annual trends that can withstand the test of time. Don’t hesitate to give Visionary Cabinetry and Design a call at (248) 850-7178 or contact us online for your next remodeling project. As your Clawson MI cabinetry specialists, we can’t wait to get crafting.
This blog has been updated for your convenience!









